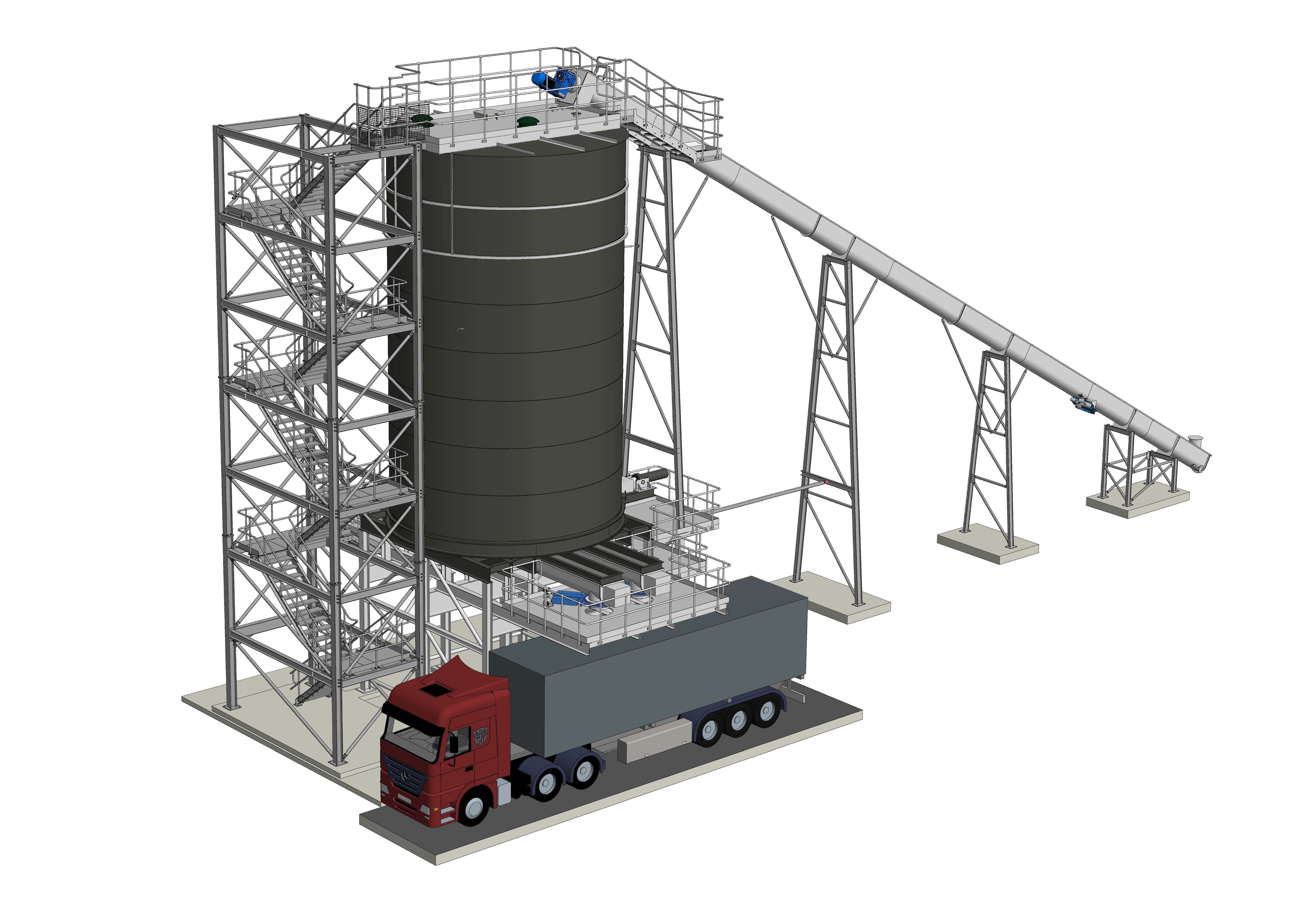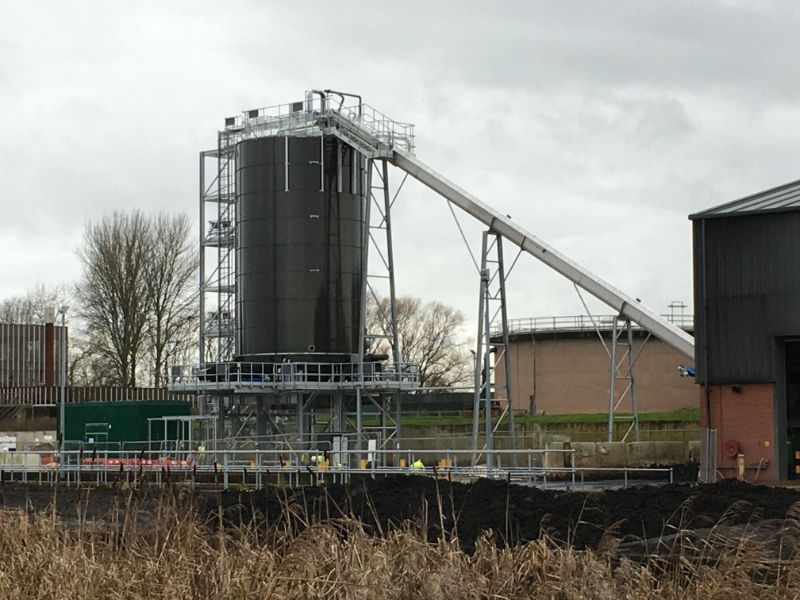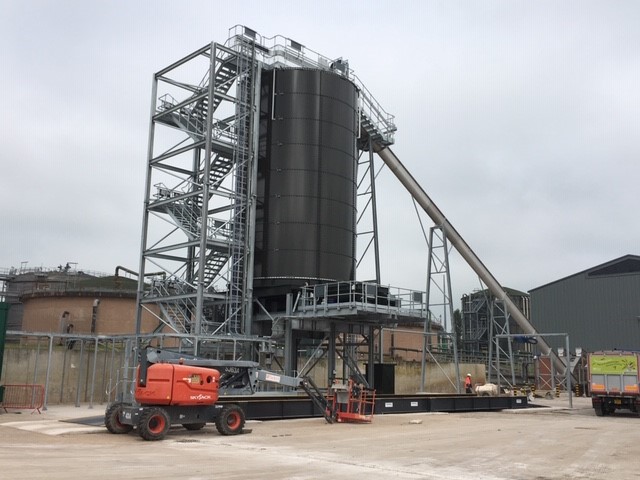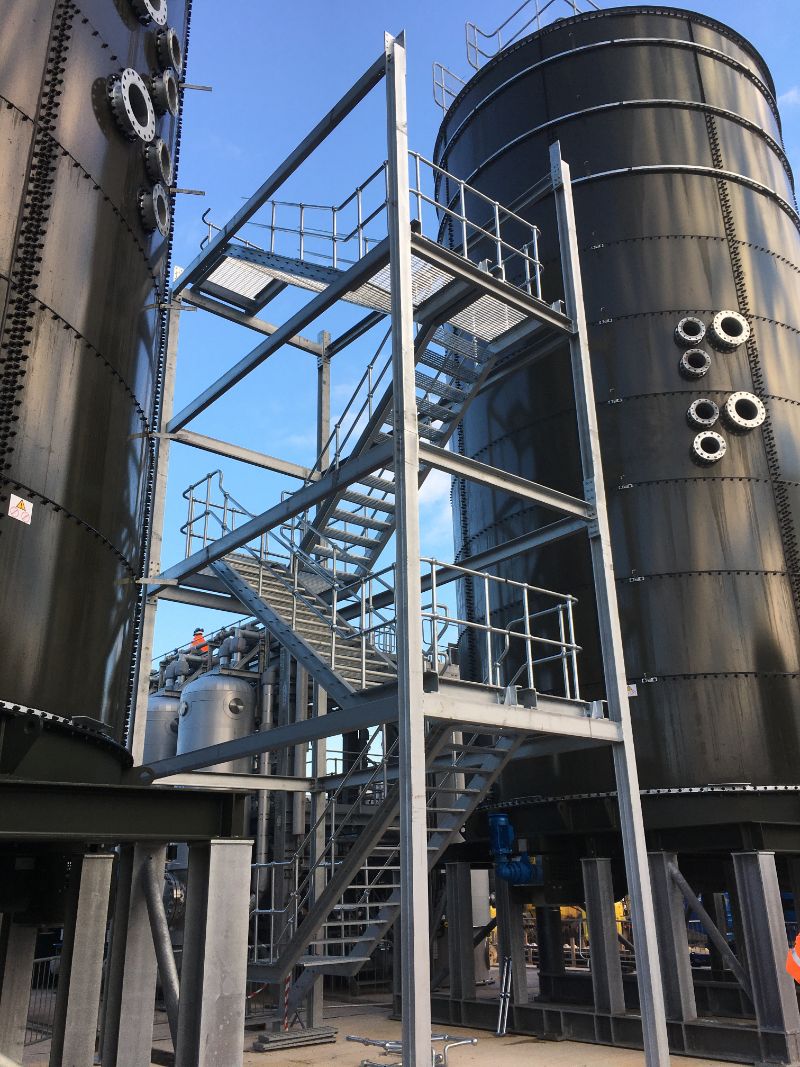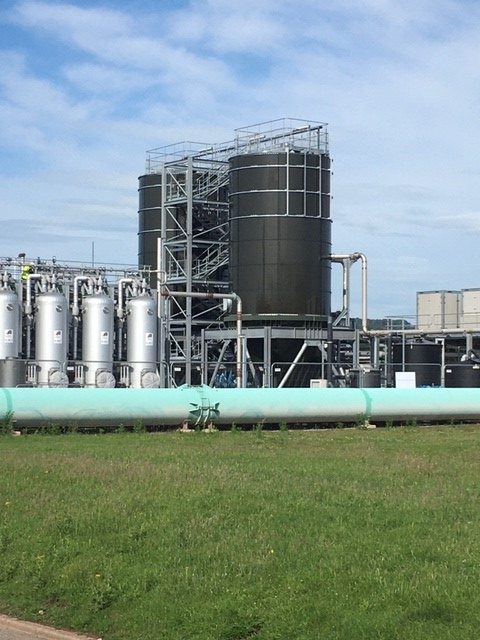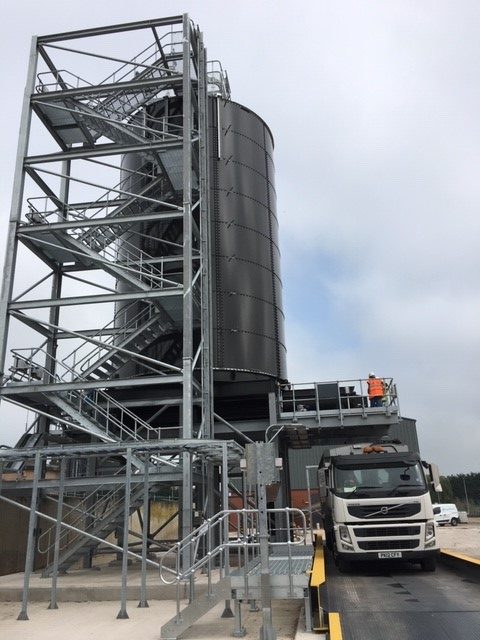With an in-house design facility, a whole range of bespoke storage systems for a variety of materials can be produced, with initial concepts being produced using the latest 3d modelling software offering BIM capability for plant integration. All these storage silos and hoppers are tailor-made to suit individual applications such as length, width, height, and shape to suit material handled, planning constraints, logistics constraints and economy of manufacture.
They are all supplied with their own supporting structures and are complete with either stairways or ladders to access any roof mounted equipment such as filters, spreader screws, level controls etc.
The storage facilities are designed with the material characteristics in mind, the local conditions to cater with the wind forces and have an allowable freeboard to give enough ullage to create the necessary amount of volumetric storage space. They will also consider any external loads imposed, for example, by side pumping in at high or low level or loads imposed from conveyors systems feeding in from above. They can be from mild steel painted, glass fused, welded and/or bolted or stainless steel if the environmental conditions dictate.
Various discharge systems can be fitted to the base of the storage unit in the form of multiple screw live bottom bins or hydraulic push floors that can in turn either discharge straight to lorry (if elevated), to multiple pumps or screw or belt conveyors for onward transportation to the next phase of the process or out loading as required.



